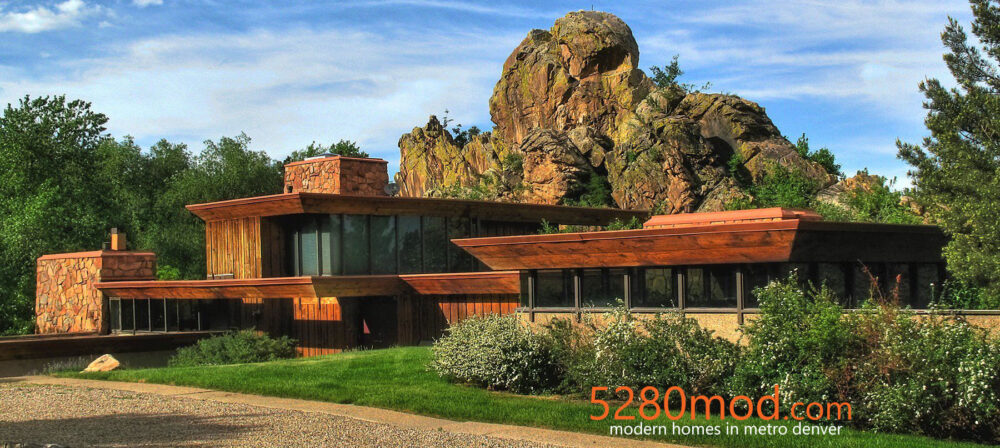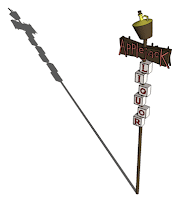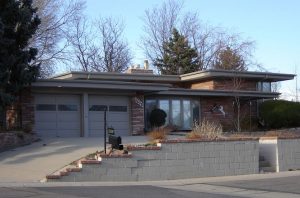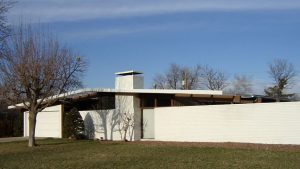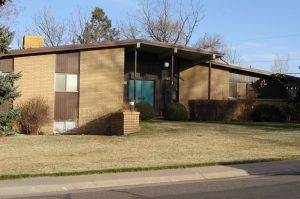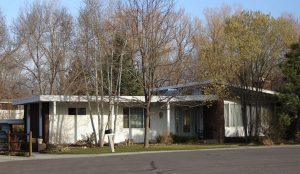
Here is a look at how NOT to update an architectural classic!
This home is located in Arapahoe Acres. It has the classic “U” shape with a courtyard in the center,
almost 2000 square feet with a 2 car garage! Each wall framing the courtyard is floor to ceiling glass. The home has recently been completely updated including wiring, plumbing and HVAC.
Sounds like any Modernist’s dream come true, right? So why has it been sitting on the market for 6 months?
THE HISTORY
This home sold in February of 2004 for $310,000. It was acquired by an agent/investor who went in and replaced all the wiring, plumbing and HVAC, along with the kitchens and bathrooms. Basically it was gutted.
It came back onto the market in October of 2005 and I was anxious to see how they had brought this gem into the 21st century.

THE REVEAL
From the outside, things looked promising. The trees had been shaped, the bushes pruned so more of the exterior could be seen. I braced myself as I stepped up to the courtyard gate, believing there was a good chance I would fall in love with the home and only be able to covet it from afar…
As I stepped into the courtyard, I was immediately taken with the glass….nothing but walls of glass on 3 sides. I could see into the main living/dining areas and the master bedroom (making me think my housekeeping skills would be put to the test in a home like this)
Yes, everything has been updated (with the exception of maybe the original fireplace.)

THE PROBLEM
Clearly the investor had gone with the “traditional fix & flip wisdom” which says keep things neutral and generic to appeal to the most buyers. The walls are beige and the ceiling white (sloppily painted I might add.) The humdrum oak floors don’t compliment the woodwork or fireplace.
And the kitchen…when I walked into it, my first thought was “I could be standing in any 2005 mcmansion, bleh!”

THE RESULT
Clearly this is not a “traditional home” designed to cater to a mass audience and the “traditional wisdom” does not apply. Beige walls and Home Depot cabinets are not what a potential buyer expects to see in this type of home.
When this home came back on the market in October of 2005 it was priced at @ $745K. A price that was beyond ambitious in the current market. After two weeks the price dropped to $649K. Now it has just dropped to $565K.
Once a home has been on the market for more than 3 months, most agents will overlook it, assuming either a) there must be something wrong with it, or b) the seller has unrealistic expectations.
THE LESSON
As one of my purist clients put it… “It’s a shame that this redo will have to be redone!”
Unfortunately, I see this quite often in architecturally unique homes. Investors are wearing dollar sign blinders and don’t take the time to understand their market.
(This home was recently updated and they kept a lot of the great original details including built-ins and the original bath fixtures)
