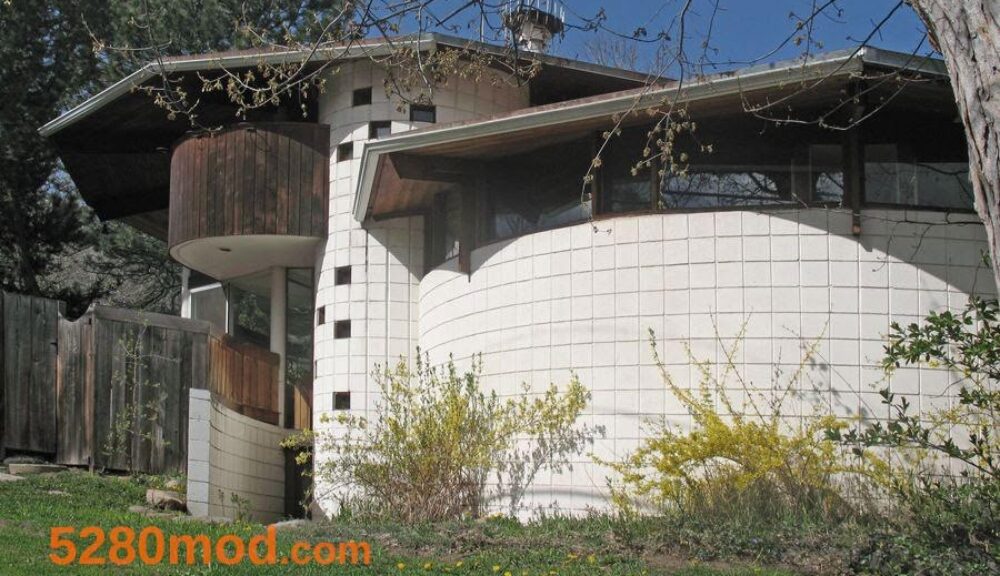While Realtors frequently and inaccurately tout their listings as “Frank Lloyd Wright inspired”…this home is probably the closest to a Frank Lloyd Wright designed residence you will find in Denver. Unfortunately, it is also another example of what NOT to do to a mid-century modern classic.
The architect, Aaron Green, was an apprentice in the Taliesin Fellowship and continued working with Wright as his West Coast Representative, participating in over 40 projects until Wright’s death in 1959.
Green designed this long, low brick home in Hilltop in 1955. The “L” shape is oriented to the South with walls of glass to let in light and frame what must have been amazing mountain views. The wide eaves were originally designed to allow the winter sun in for passive solar heating, but protect the house from the summer sun. Now there is a large aviary attached to the home and occupying most of the courtyard…blocking the light and obscuring the artful original roofline.
(click photo above for slideshow)
Brick walls and floors flow from interior to exterior…minimally interrupted by glass. Sadly, the leaded glass in the bedroom windows were replaced with beige vinyl windows. Portions of the masonry have been covered in a thick layer of dark purple paint and the mahogany doors covered in various laminates.
As with many historic modern homes, this home is need of a remuddle undo. The good news is much of the original materials are still in place and I believe the original blueprints are available. As many historic mid-century modern homes have been lost in the Hilltop neighborhood, the more valuable a restored gem like this one could become.
3bd/3ba/ 4400+ sq. ft.
Asking Price: $799,000
Listing Brokerage: Cygnus Real Estate
Here’s another slideshow I found on YouTube made when the home was still occupied.
Please contact me if you have an interest in this home, or are looking for an historic modern home in the Denver/Boulder area.
720.279.4884



