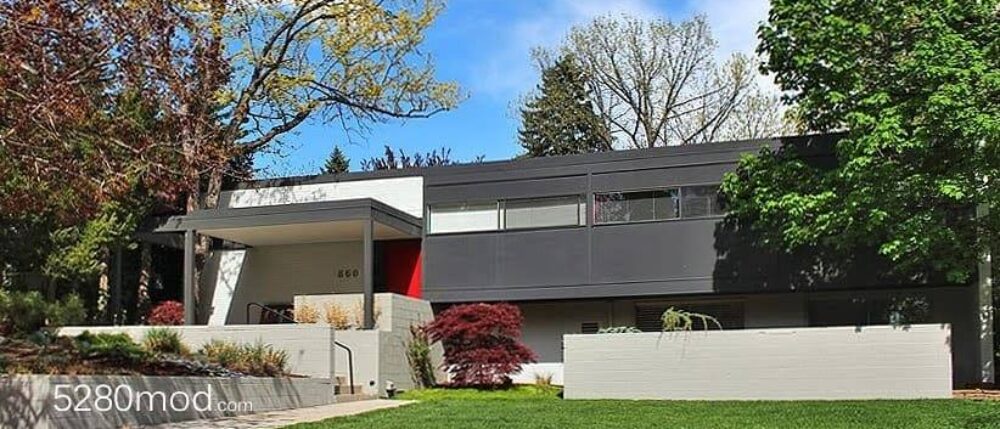November 2015 UPDATE. This home has come back to the market, stay tuned for additional information!
Some of my favorite MCM homes were created in the 60’s. The Sorensen House is a great example of 1960’s mid-century modern architecture.
It recently came on the market…for the first time ever…and was under contract in less than 3 days. This one owner home in Applewood (Wheat Ridge) was in virtually original condition. I didn’t expect the home to be for sale long, so I did my best to capture what I could in pictures and video. I apologize for the amateur quality rush job.
The house was designed by Architect James Ream with the help of George Hoover. While Ream only practiced in Denver from 1959 to 1965, he left us with some outstanding residential and commercial buildings. Ream and Hoover both trained/worked with William Muchow…notably Ream as lead designer for the now lost Currigan Hall and Hoover as lead designer for the Denver Center for Performing Arts.
There is a deck at each corner of the house. By using strategically placed benches and planters, the architect was able to avoid railings. The windows were measured to the owner’s eyeline providing views, light and privacy negating the need for drapes or blinds. This was one of the earliest homes built on the plateau, it had amazing 360 degree views.
While globe lights are common, I have never seen them incorporated with the skylights and other ceiling recesses as they are here. The sliding glass doors are designed to disappear inside the wall when opened.
You may be surprised to know that this 4 bd/3.5 ba home with in ground pool sold for a mere $395K.






















