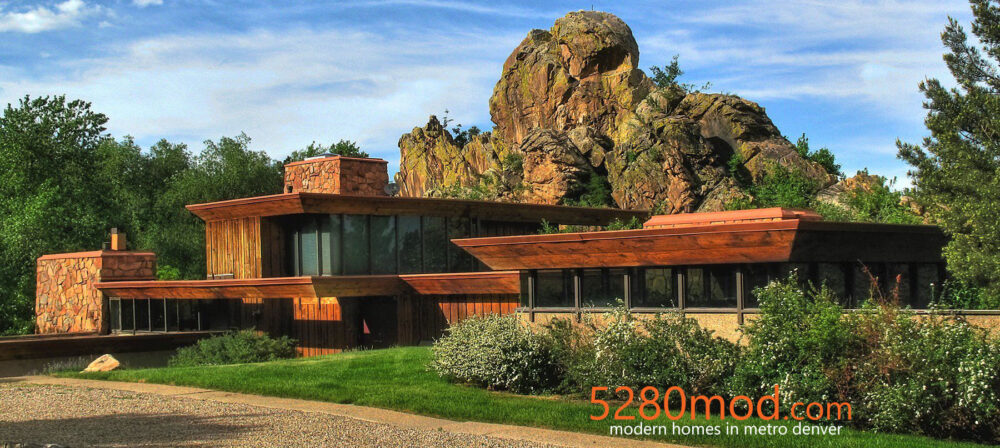Many of you have asked to see before/after shots from my clients’ homes. So here is the first of what will hopefully be hundreds…
Those of you who have been on my mailing list for a while may remember this 60’s raised ranch home on Green Mountain. Here are a couple of “before” pictures from the MLS:
This home is still a work in progress, but the owner did a major overhaul of the main floor. Here is a before and after from the livingroom. Hard to believe it is the same house.
I’m not sure what the faux wall finish was supposed to mimic, but the result was something akin to the inside of a human intestine. Other then the decorative beams, there were no original details or finishes still intact. This home was a good candidate for a contemporary modern update.
The original brick fireplace was removed to open the entryway and bring more light into the livingroom. A large window was also restored in the livingroom. The original galley kitchen was rearranged and walls opened to the living and dining areas.
Click the photo below to see a slideshow of additional updates:
Architecture/Design by: VaST
Building Contractor: MOD, Inc.




