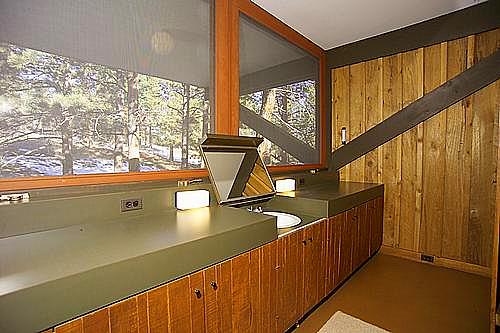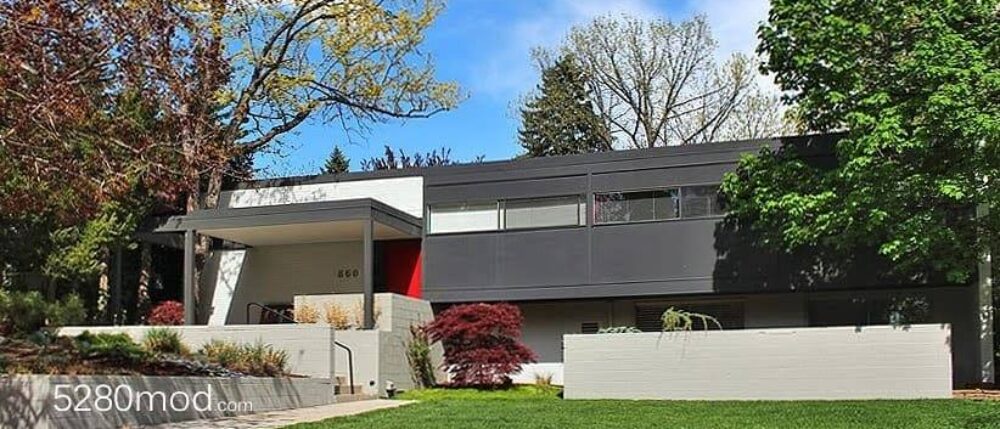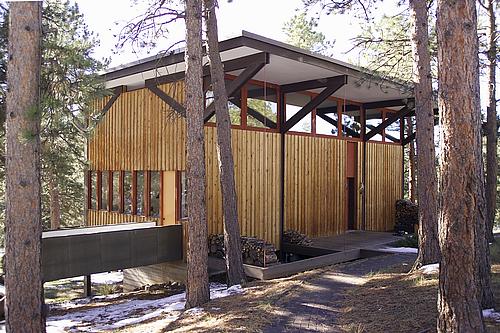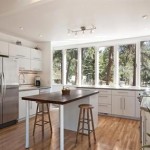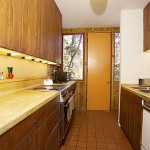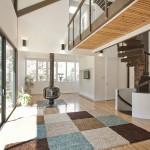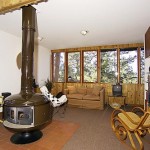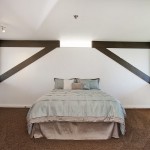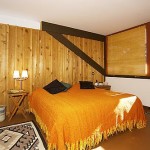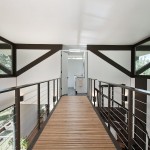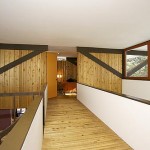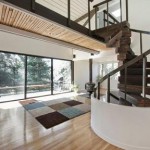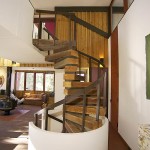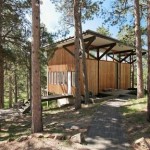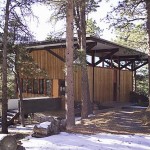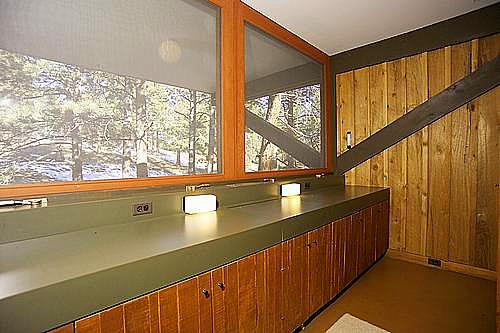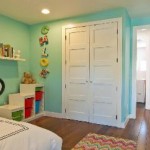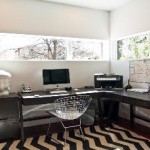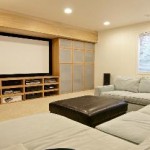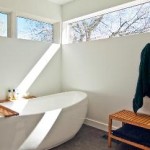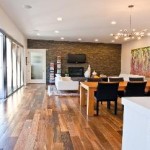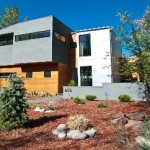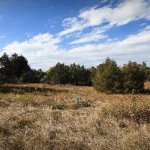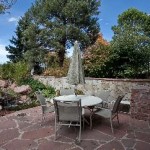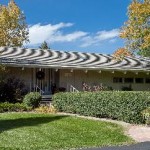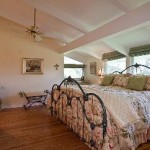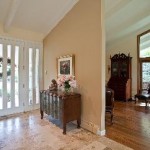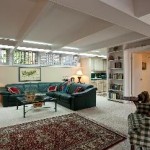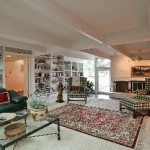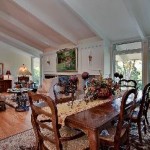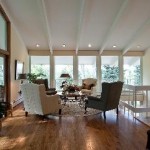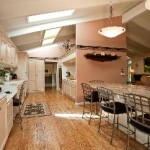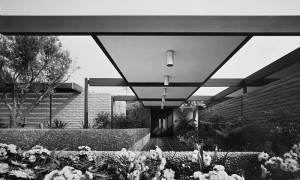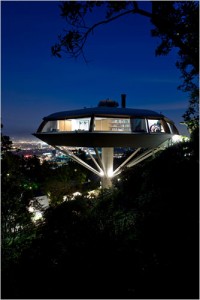The late Richard Crowther was a pioneer in green development, passive solar design, and energy efficiency. He gave lectures on solar energy at universities nationwide and wrote some of the most important books on the subject, including the famous Sun, Earth: Alternative Energy Design for Architecture in 1983.
Richard Crowther started as an Art Deco neon-light designer for a firm in San Diego, where he was commissioned to help design the spires of San Francisco’s Golden Gate International Exposition.

In 1948, Crowther moved to Denver. Working for Lakeside Amusement Park owner Ben Krasner, Crowther gave the park an Art Deco neon-light makeover which we all know and enjoy to this day. Here are some incredible examples of that design effort:






In the 1950s, Richard Crowther built homes in the Country Club , Hilltop and Cherry Creek North neighborhoods. At Historic Denver’s recent Modernism Tour , participants were allowed inside Crowther’s 1956 Neufeld House. While the interior of the house is now contemporary modern, painstaking restoration effort was undertaken on the exterior to remove paint from Crowther’s original 1956 ribbed terra cotta tiles revealing their original “burnt orange” color. (Original & current interior pics below)






In the 1960s, Crowther designed 3 masterful film theaters, the famous Cooper Cineramas. These were the first specially designed theaters to screen films with the incredible widescreen Cinerama process, which required three synchronized film projectors projecting crisscross onto a deeply curved screen. After the demise of this elaborate process, all three theaters were unfortunately demolished. These theaters were also clad in “burnt orange”.

The Cooper Theatre here in Denver on S. Colorado Blvd was the first to be constructed, followed by a sister Cooper Theatre in St. Louis Park, MN. Finally, Crowther’s crowning achievement in theater design was the Indian Hills Theater in Omaha, Nebraska, which sported a 105 foot screen! When they demolished the Indian Hills Theater, celebrity protestors included Charlton Heston, Janet Leigh, Ray Bradbury and Leonard Maltin.
Cherry Creek residents may be familiar with some of Richard Crowther’s unique office buildings, around Third & Steele St.

This was once Crowther’s office.

Here you can see the solar functionality of the unusual geometric shapes jutting out of his structures.

Happily, two fantastic Crowther houses in Cherry Creek have so far evaded the raze craze. They can be found at 500 Cook Street (hard to get a picture of due to bountiful streetside landscaping) and the Crowther House and Studio at 401 Madison St., which is a masterpiece. It has been compared to Charles Deaton’s Sculptured House of Genesee by esteemed art and architecture critic Michael Paglia.

Richard Crowther died at 96, but he continued to swim 100 laps a day in the indoor solar-heated pool (which was designed to help warm his house) until he was 94 years old!

