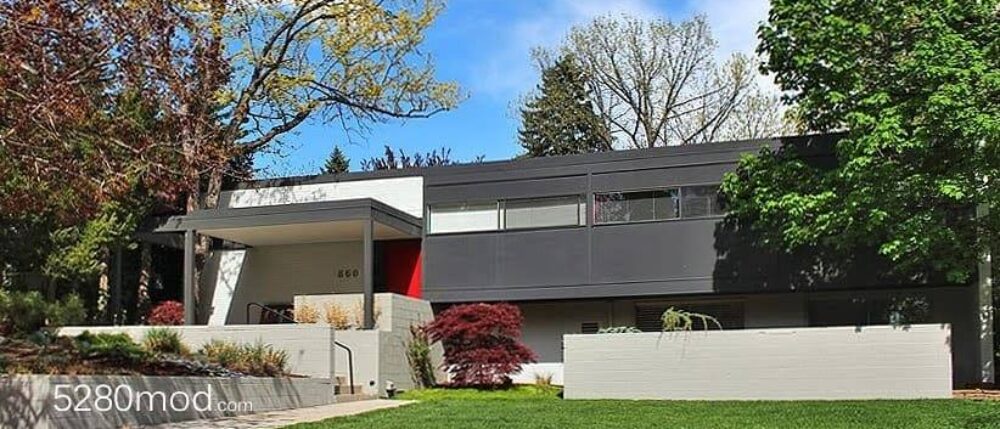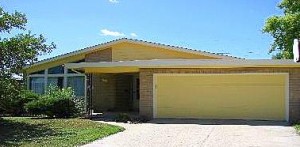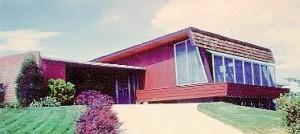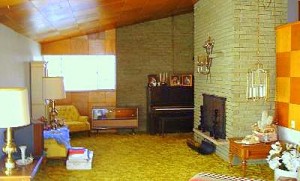Not mod, I know.
But there is so much more to my service than just knowing where to find the cool houses. I’m also passionate about protecting consumers…and pulling back the curtain on the real estate industry.

Not mod, I know.
But there is so much more to my service than just knowing where to find the cool houses. I’m also passionate about protecting consumers…and pulling back the curtain on the real estate industry.
On Thursday, Bastien’s Steak House on East Colfax became the first ever Googie-style building to be listed on the National Register of Historic Places!
It was preceded by the first Googie sign to be listed, Welcome to Las Vegas, in May. While other Googie buildings have been approved for National Landmark status, the buildings’ owners have not wanted the distinction.
We were lucky enough to attend a lecture on Thursday at the Grant-Humphries Mansion by Alan Hess, author of the ultimate book on ’50s coffee shop architecture, Googie Redux, where this historic Bastien’s announcement was made.
Googie Redux is Alan Hess’ expansive rework of his original 1985 book Googie: Fifties Coffee Shop Architecture.
Alan Hess is an architect, prominent architecture critic for the San Jose Mercury Newsand writer. He has written books on mid-century ranch houses, Palm Springs, Las Vegas, Frank Lloyd Wright, Oscar Niemeyer and John Lautner (the main reason why he is in Denver.)
Friday, the Denver Art Musuem is showing the film Infinite Space: The Architecture of John Lautner. John Lautner designed the famous coffee shop actually named Googie’s.
The folded-roof on this building has 24 sides! The Bastien’s family built it 1959 on the site of the Moon Drive-In, which they opened in 1937.
If you have not eaten here, Bastien’s has great food and cocktails with a beautiful interior. Stop by the bar and see for yourself!
You may have noticed the missing letters on the sign when you drive west on Colfax, but it has been that way for 35 years! Zoning regulations preclude them from making any changes to the sign.
Aside from the building, the Bastien’s sign is possibly on of the best Googie signs in Denver.

#1 – Under $225K in North Metro area. 2800+ sq.ft., 3bd/2ba, basement, 2-sided fireplace

#2 – Under $200K in North Metro area. 3,200+ square feet, 3bd/2ba, fireplace, basement, city views

#3 – House #3 – Under $300K in West Metro. 2,600+ square feet, 3bd/2ba, 2 fireplaces
We scour sources daily looking for mid-century modern homes for sale. We also have a catalog of available homes that are not listed for sale in the traditional market.
Contact us for more info!
720.279.4884
Last night we watched (and loved) Visual Acoustics: The Modernism of Julius Shulman followed by a Q&A with director Eric Bricker. If you weren’t able to catch the film, keep an eye out for it at the Starz Filmcenter the first week in October.
The Shulman documentary is the first in the Denver Film Society’s Film and Design series. There are three more films and I’m looking forward to seeing Design Onscreen’s Journeyman Architect: The Life and Work of Donald Wexler on the big screen. More on all of the films in this series here.
Design Onscreen will also be screening the Colorado premiere of Infinite Space: The Architecture of John Lautner at the Denver Art Museum on October 9th @ 6:00
A Denver based initiative, Design Onscreen is dedicated to documenting primarily post WWII architects, industrial designers and graphic designers who are still living but have not received significant attention to date.
We are very fortunate to have so many modernist events happening around Denver!
Follow 5280mod on Twitter or become a Fan on Facebook and share your favorite mod finds and happenings.
While Realtors frequently and inaccurately tout their listings as “Frank Lloyd Wright inspired”…this home is probably the closest to a Frank Lloyd Wright designed residence you will find in Denver. Unfortunately, it is also another example of what NOT to do to a mid-century modern classic.
The architect, Aaron Green, was an apprentice in the Taliesin Fellowship and continued working with Wright as his West Coast Representative, participating in over 40 projects until Wright’s death in 1959.
Green designed this long, low brick home in Hilltop in 1955. The “L” shape is oriented to the South with walls of glass to let in light and frame what must have been amazing mountain views. The wide eaves were originally designed to allow the winter sun in for passive solar heating, but protect the house from the summer sun. Now there is a large aviary attached to the home and occupying most of the courtyard…blocking the light and obscuring the artful original roofline.
(click photo above for slideshow)
Brick walls and floors flow from interior to exterior…minimally interrupted by glass. Sadly, the leaded glass in the bedroom windows were replaced with beige vinyl windows. Portions of the masonry have been covered in a thick layer of dark purple paint and the mahogany doors covered in various laminates.
As with many historic modern homes, this home is need of a remuddle undo. The good news is much of the original materials are still in place and I believe the original blueprints are available. As many historic mid-century modern homes have been lost in the Hilltop neighborhood, the more valuable a restored gem like this one could become.
3bd/3ba/ 4400+ sq. ft.
Asking Price: $799,000
Listing Brokerage: Cygnus Real Estate
Here’s another slideshow I found on YouTube made when the home was still occupied.
Please contact me if you have an interest in this home, or are looking for an historic modern home in the Denver/Boulder area.
720.279.4884