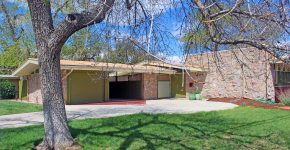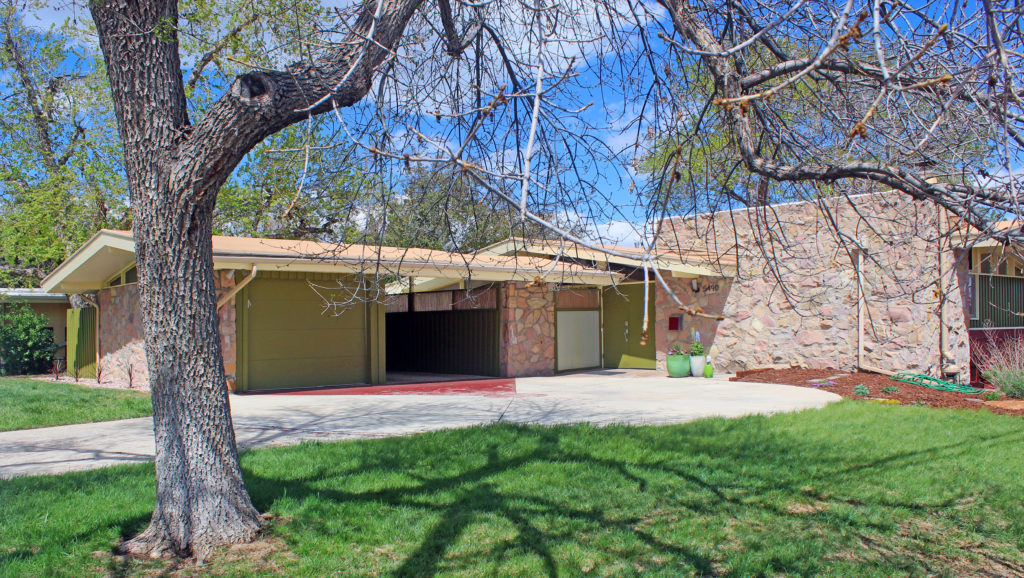SOLD!
$605,400
Mannon Associates thoughtful adaptation of a 1959 Better Homes & Gardens Idea Home* to maximize the gently sloping site.
Elevated by dramatic use of natural materials including mahogany, flagstone and native rhyolite. Walls of glass in the living and dining rooms open to a flying balcony, creating the impression of being in a tree house. The indoor/outdoor flow continues in the master bedroom and family room which both have glass walls opening onto secluded terraces. The bright open kitchen has an original room divider built-in and metal GE cabinets with newer appliances, including a Viking 6 burner gas range.
Recently praised by Mid Century Home Magazine (click for more pics)
as “a lovely example of how to apply colour to a mid-century home the right way.”
While the home retains its timeless mid-century modern appeal, it also boasts updated plumbing and electrical service, double pane windows and sliders, radiant heat flooring on both levels, insulation in walls & ceiling, commercial grade Duro-Last roof, and Trex deck.
3 bed/ 3 bath | 2980 square feet | .26 acre
[2jslideshow id=”2949″]
*Better Homes & Gardens commissioned architects nationally to design the “Idea Homes,” which were then tailored by local architects. In this case, the original architect was Donald H. Honn of Tulsa, OK. with adaptations by Bruce Sutherland (architect of many Arapaho Hills homes) to meet existing site and climate conditions and incorporate local materials.

